924 Anacapa Street Suite #1
Santa Barbara, CA 93101
970.948.9651
INTERIOR DESIGN
Your Custom Text Here
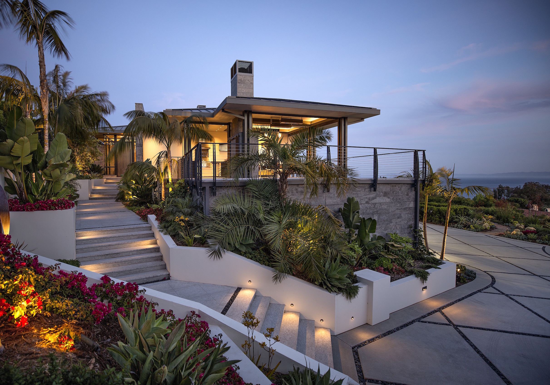
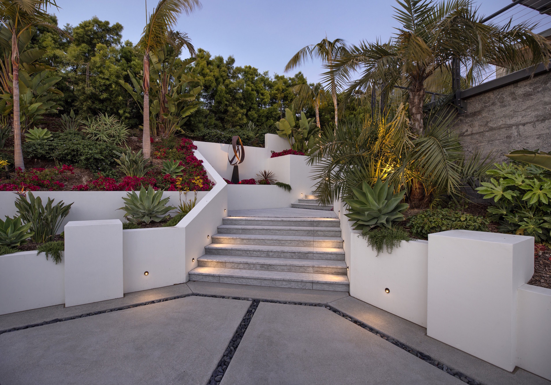
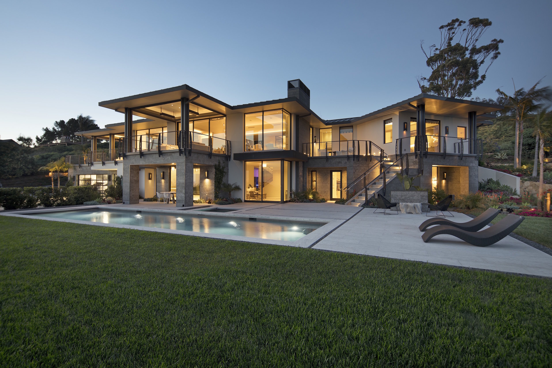
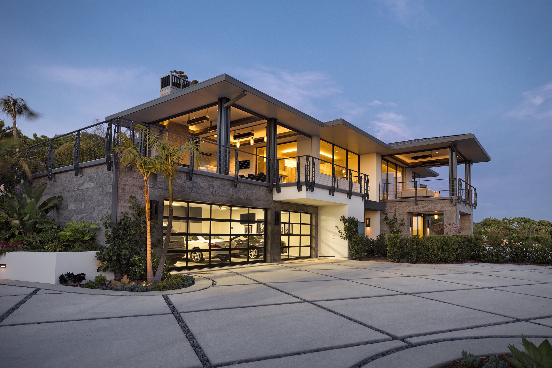
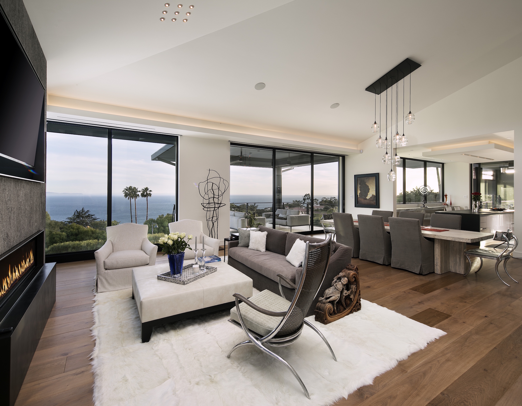
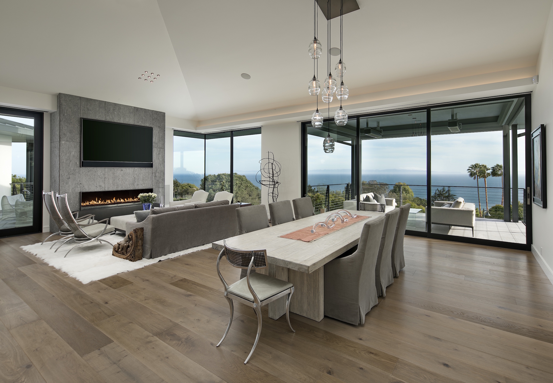
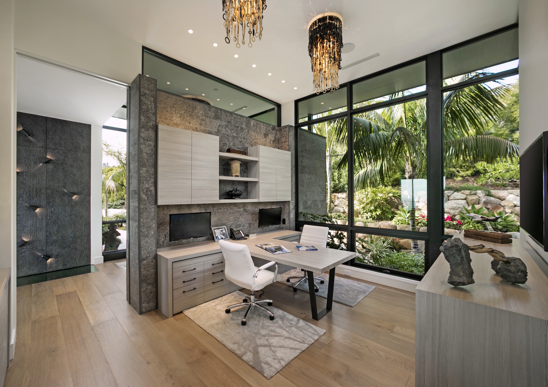
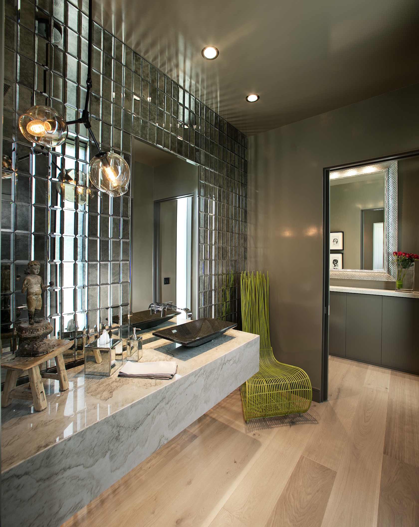
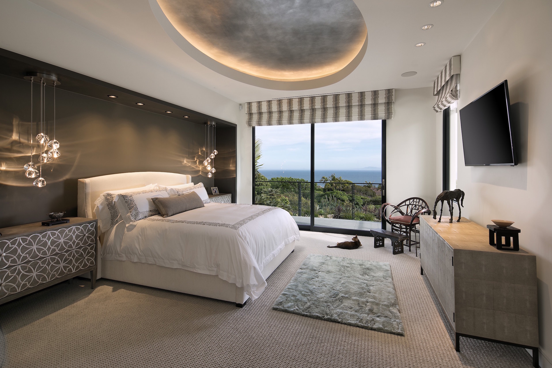
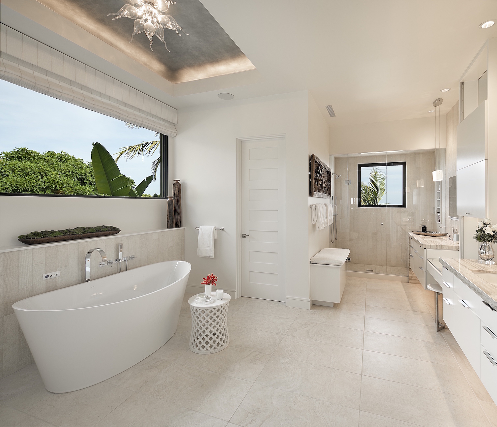
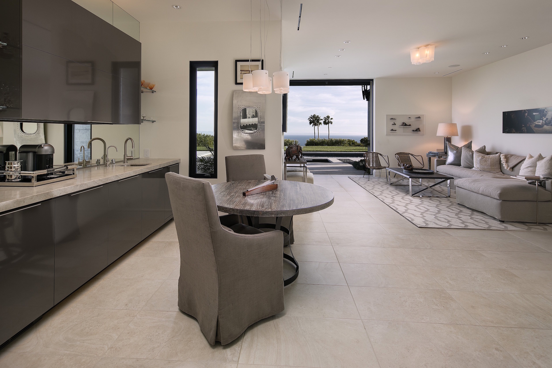
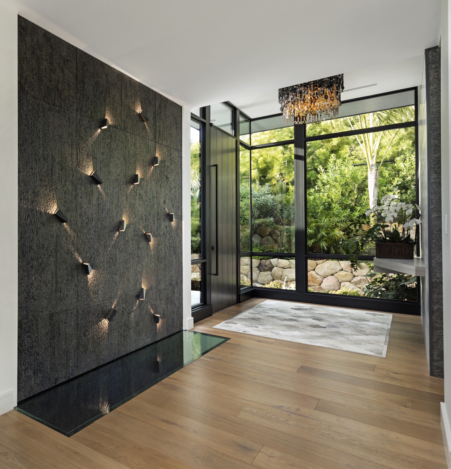
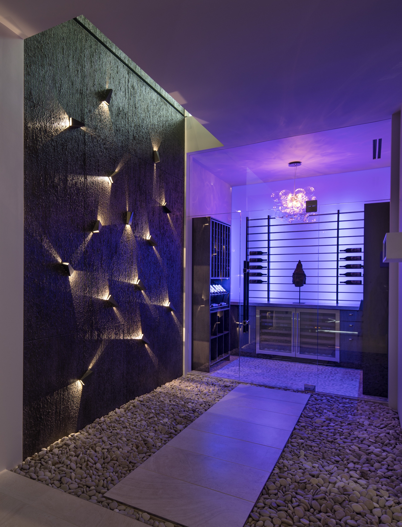
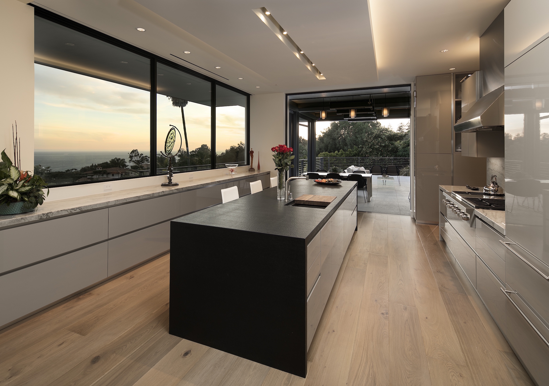
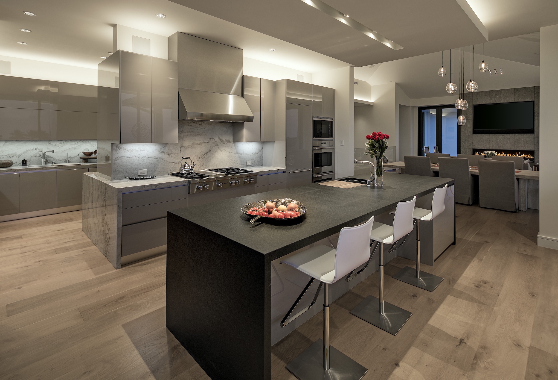
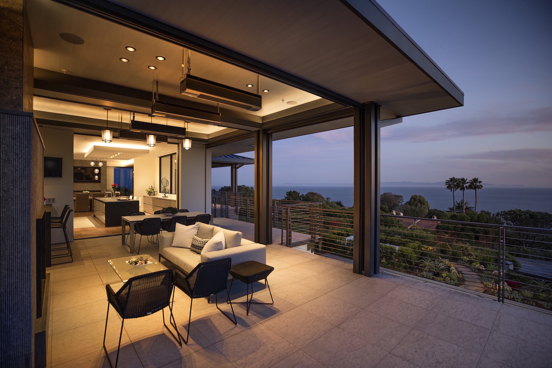
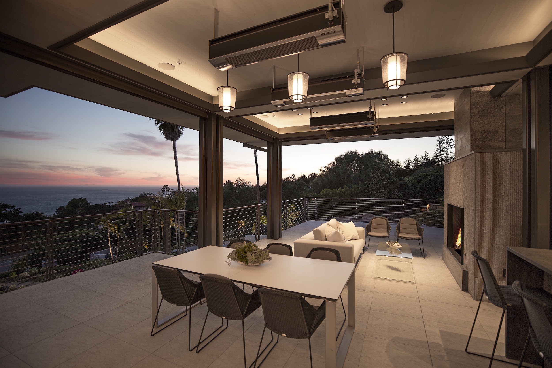
Your Custom Text Here
Clients requested an extensive remodel to the main level to open the areas, create light and establish a more contemporary ambiance. A new kitchen by Poliform was incorporated and opens partially to living and dining. New doors and windows were added as was an office loft. Primary materials included steel, glass, stone and leather as well as the original wood floor. The neutral palette of the contemporary furnishings made for a soothing palette for the owner's art collection.
A complete remodel of an older home by local Architect Michael Fuller, AIA. River Terrace Design collaborated on space planning, selected finishes, and designed the layout and style of the new bathrooms and kitchen, as well as the lighting. The home was fully furnished to the taste of the New York clients to warm up the interiors and make them their own for themselves and their teenage girls. Special attention was given to the kitchen / living relationship as both owners love to cook and entertain.
In collaboration with JEFFREY BERKUS ARCHITECTS, INC, the 22,000 square foot Doerr-Hosier Center was completed in 2007 as a meeting and conference center.
The project was the first in the Roaring Fork Valley to achieve a Silver LEED certificate for sustainable design and building practices.